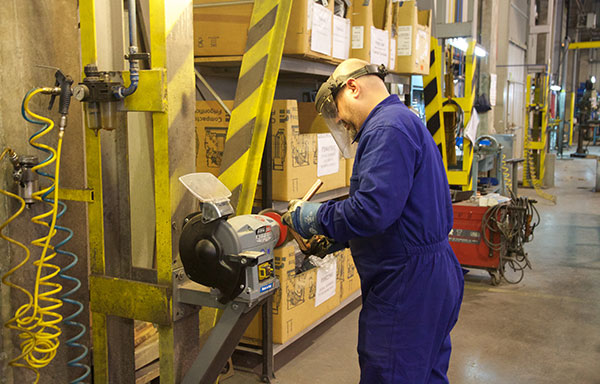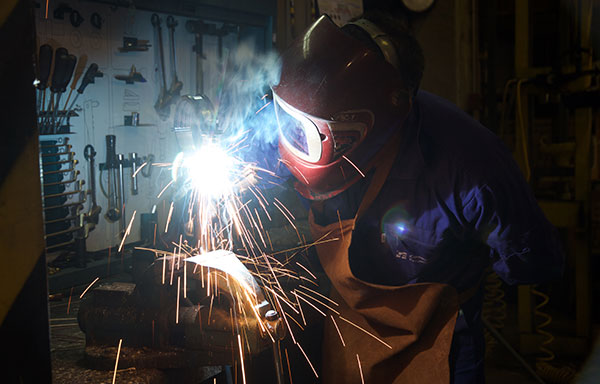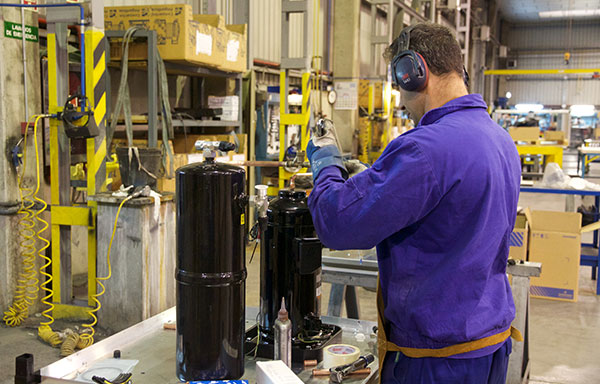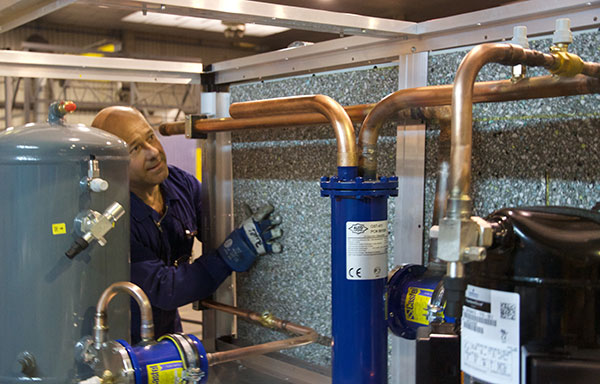Installations with a total surface of 8,250 m2, opened in February 2003.
2,600 m2 are used for Assembly and Production,, plus we have:
520 m2 Warehouse.
860 m2 de Offices.
300 m2 Auxiliary Facilities.
This production building has been specially designed to have optimal flow of finished units and materials between the assembly areas and warehouses at all times.
We also have an R&D testing laboratory, which is a great support for the development and optimisation of new equipment, as well as training rooms for all sorts of client activities and supplier demonstrations. Both areas cover a total surface of approximately 300m2.
We are currently upgrading and updating these installations with the purpose of continuing to provide our Clients with the equipment and services that meet the most stringent quality standards.








